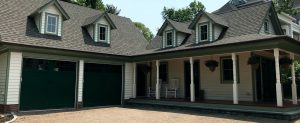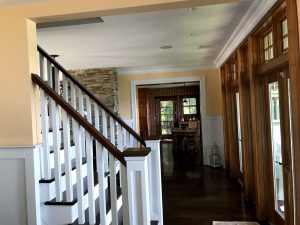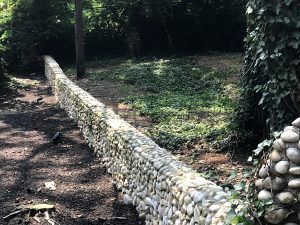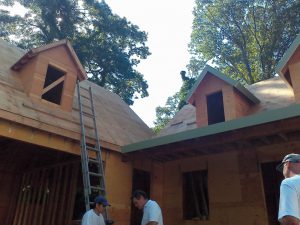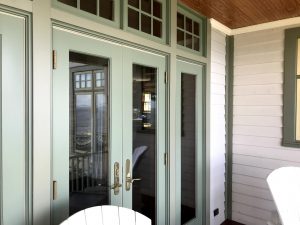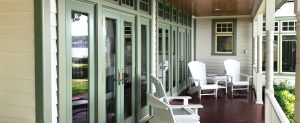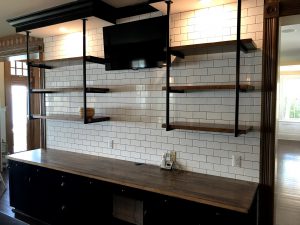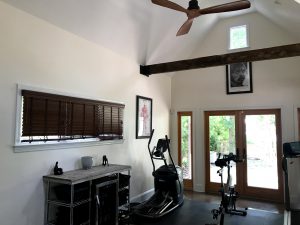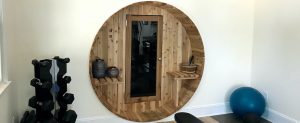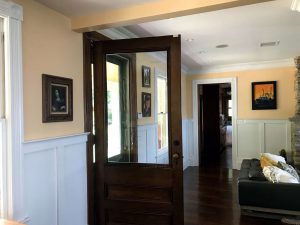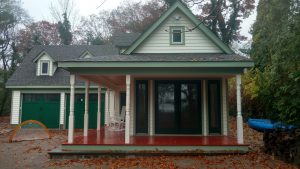Project Description
Centerport, New York
This is an ongoing, long-term client relationship that began in Centerport, Bromley’s home town. A couple contacted Hall because the wife’s cousin and Bromley were in the same class growing up. Our initial project involved building a three-port treehouse and a swing for their child’s backyard play space. They had an appreciation for the finite attention to detail and unique quality displayed in our work and from there Hall was called upon for a variety of small repairs and touch-ups to their home. A few years later they decided they wanted to move and fell in love with an old Victorian home closer to the water, but it needed a lot of work done by someone who really could be trusted with an authentic, elegant restoration mixed with a modern flair.
They called Bromley before placing a bid and asked him to come to survey the home, advise them, and discuss logistical and creative options. Bromley and his brother Tim, who assists with highly specialized custom work like this job would entail, shared their vision, and worked in-depth with the couple to design, plan and budget for their dream home to be brought back to life.
Many obstacles lay before them. Previously installed steel beams had to be removed. The authentic old-time look needed to be restored in full. Non-uniform ceiling height adjustments were needed to create what is now a gorgeous 9-foot flat ceiling. The original “front” door and windows with their elegant and delicate blown glass were placed in the back-facing side of the home in the early 1900s before roads were installed in the town of Centerport, and now had to be moved to the front side to create the grand entrance. Wide plank flooring had to be installed to match the existing floors. The walls, made of antique panels, had to be replicated with all changes.
After the house was completed, the couple wanted to preserve and restore a stone wall by the entrance of the property, likely leftover from a previous mid-1800’s stone castle that once stood on the property. The job included replicating the current section of the wall in order to expand it to its original endpoint. Hall curated and placed matching goose-egg stones with meticulous handy-work so that each stone fit based on shape, size, and the corresponding grade of the ground and remaining wall.
As a testament to the relationship that developed over time, Hall was called upon again 4 years later. As avid runners and very into fitness, the couple wanted to build a beautiful gym extension alongside a detached multiple-car garage. Focusing on every detail in the windows, siding, roofline, and more, Hall was hired to design and build that to coordinate perfectly with the rest of the home.
Project Details
DATE
March 14th, 2016
STYLE
18th Century Victorian
PROJECT TYPE
Residential
CONTRACTOR
Hall Construction of Huntington

